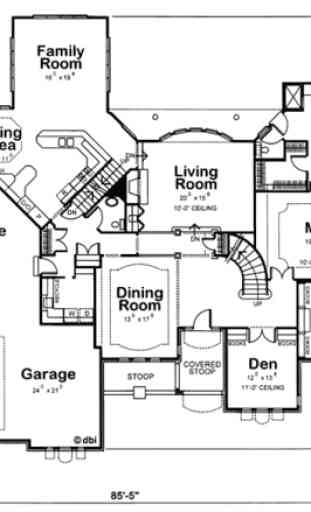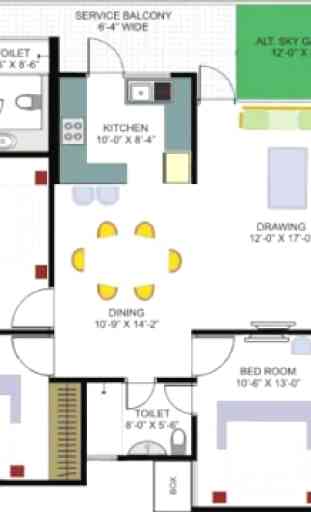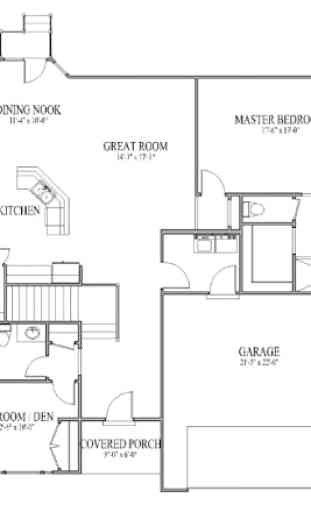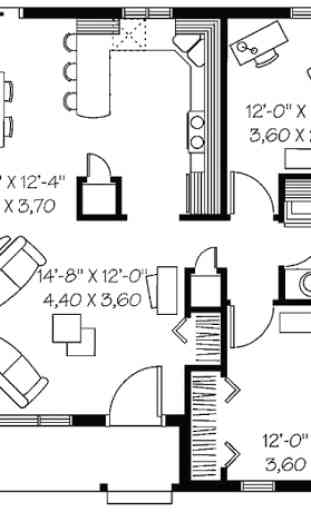House Plan Designs
These Drawings Provide a base for the scheduling and Budgeting of the project well before the construction process is started. Architectural Drawings of buildings are also helpful to individuals. They can be highly advantageous in communication design ideas, concepts and to convince Their respective Clients about building designs.
There are several types of Architectural Drawings are available like:
• Presentation Drawings
• Survey Drawings
• Record Drawings
• Working Drawings
These Drawings are then Drawn According to a set of Conventions, which Include particular views, sheet sizes, units of measurement and Scales, Annotation and cross referencing. Usually, Architectural Drawings were made in ink on paper or a similar material and any copies required had to be laboriously made by hand. Floor plan, site plan, elevation, cross section, Isometric and axonometric projections and Detail Drawings are some standard views used in Architectural drawing.
House Architectural plans can be defined as a pictographic presentations or a diagram which contains dependencies between rooms, spaces, windows and related building components of a building structure. For house plan design the true choice of architecture is very important. Addressing your desires to develop house plans to fit your Families lifestyle is the crucial goal while you are designing your house.
Architectural house plans design services can help you get your dream house. A house plan is a creative art and in that you can use your Constructive ideas such as Drawings, design patters and creativity. There are number of house plan consultants available in market and they can help you to get house of your Dreams within your budget and time period. House plan consultants also help you to customize your requirements.
Category : Lifestyle

Reviews (28)
This app is the best tool only if you know how to read plans. Let people not just condemn it , the plans are good and readable.
Stupid app. Can't do anything on it. Complete waste of time & space. App creator should get a real job & stay away from trying to make apps.
This app is a perfect guide for building houses in Sims 4. When you cant think of what to build, this app has some great ideas
I thought you could actually design your own houses, but there's just pictures. It's not exactly what I expected.
Almost useless you can't download to CAD or even upload yours design if you want to. I want to suggest to the developer to make it possible for user to exchange services for instance one can upload survey plan for a designer who is interested, etc.
Very pointless. You can gather more information by simply googling images of house plans.
Bad application it just show me photo for house plan and I can't modify so it's useless
Just a collection of floor plans. Found a really nice one, but the plan for the same house, top storey is missing. This leads me to think that this is just a tool for browsing through random floor plans.
Just ok but wants to make this app some more development like south, north, east and west.
This is a joke , punch of old hoses designs and waist of my time.
What a surprise for some time did not know about such helpful apps
Not every one can interpret those plan so it should go with how the structure will look like finally
horrible app not worth the 20 second download
YOUR MAKING A MISTAKE DOWNLOADING THIS APP
It is not possible to zoom it.. Bad
Can't find ur own calculation
I will be proud you all,thanks to give us the app,
New and foreign design and full details of room add will improve your app
Rubbish you can't design anything!! It's only pictures
Guys! Add some filters and directions etc... It's looks simply blind. Hopefully good work. Do it in better way.
Can't do anything. Just photos of floor plans
You only see pictures it's stupid.
Thanks for the good work you have done
This will certainly enlightened a lot of people so I think the application is good.
to many ads couldn't use the app.
why on my phone only showing add
Useless, Even cannot be called as an Application





Some people are stupid. They don't understand the purpose of the app which is to look for house plans not create one. So far, I like everything.