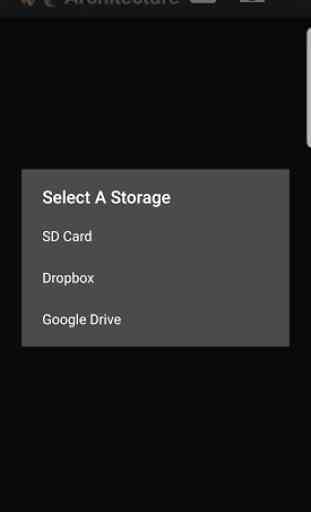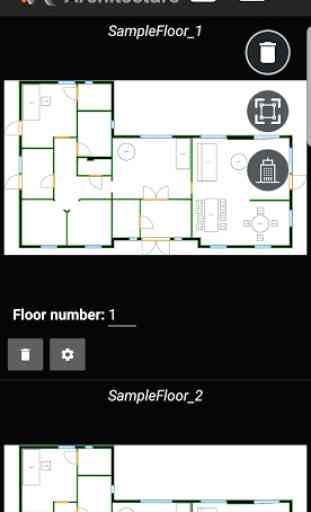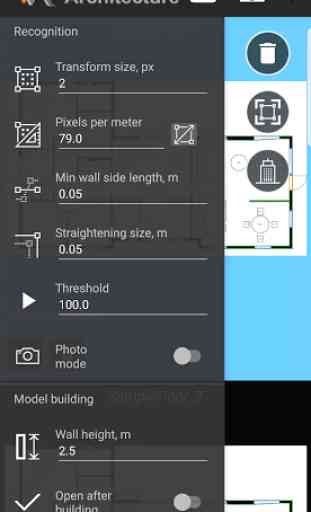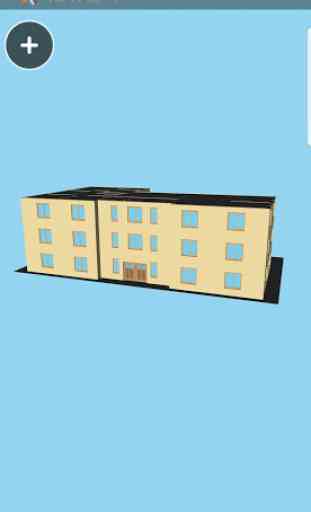VR-Architecture
VR-Architecture is a technology demonstration of creating a 3D model of a single floor or a whole building on an Android™ device using floor plan images or hand-drawn sketches. It demonstrates an implementation of an algorithm that accepts image files of floor plans either saved to storage or taken with an Android device camera from a hand-drawn sketch or a printed picture and converts them into a 3D model of a specific floor or a high-rise building. The user can open the resulting DWG file in ViewER or ViewER-VR to see the 3D representation of a corresponding model.
VR-Architecture demonstrates the following features:
• Loading multiple floor plans from storage.
• Recognizing a floor plan from the selected images and building their 2D models.
• Identifying doors, windows, walls, and furniture.
• Adjusting parameters for true-to-life recognition.
• Building a 3D model and saving it in a DWG file.
• Viewing the resulting models in ViewER or ViewER-VR.
• Viewing the resulting model in AR mode.
• Saving the generated models to SD card, Dropbox, or Google Drive.
User-friendly and intuitive UI doesn’t require any special knowledge or experience with CAD or AEC software.
Link to the demo video: https://www.youtube.com/watch?v=4AK3ATh26h4&feature=youtu.be
VR-Architecture demonstrates the following features:
• Loading multiple floor plans from storage.
• Recognizing a floor plan from the selected images and building their 2D models.
• Identifying doors, windows, walls, and furniture.
• Adjusting parameters for true-to-life recognition.
• Building a 3D model and saving it in a DWG file.
• Viewing the resulting models in ViewER or ViewER-VR.
• Viewing the resulting model in AR mode.
• Saving the generated models to SD card, Dropbox, or Google Drive.
User-friendly and intuitive UI doesn’t require any special knowledge or experience with CAD or AEC software.
Link to the demo video: https://www.youtube.com/watch?v=4AK3ATh26h4&feature=youtu.be
Category : Tools

Related searches
Reviews (16)
Aar. L.
Aug 17, 2019
Very poorly designed. The instructions make no sense. "Choose a proper button". What? I have no idea how you're supposed to actually design a floor plan with this app.
A. G. u.
Dec 14, 2018
It's very good app but I found a difficulty in viewing 3D model...
A. G. u.
Oct 7, 2018
The first screen you get should be more explanative other than that it's great
Nas. A.
Jan 13, 2022
Actually it is incomplete app.Donot download it wastage of time.
Tab. Z.
May 7, 2019
waste of time and data
Gor. m.
Feb 24, 2020
I would appreciate more if you add a roofing aspects!!
Goo. S.
Apr 30, 2020
Won't work. Open cv manager pakage was not found.
Ana. S.
Jul 28, 2020
I want more about its features
Chr. M.
Dec 8, 2018
Best house plan I've ever had...
Edw. S.
Jul 18, 2021
It was good
Arc. H. A.
Aug 30, 2019
It's useful
Ahm. H. K.
Dec 27, 2017
Bakwas ,,, not useable ,.,..waistage of time
A. G. u.
Aug 28, 2018
This could be the best app ever for us who want to do architecture
el-. M.
Oct 12, 2017
It's great app
Keo. M.
Sep 3, 2020
I love it





Good idea,efforts. I suggest 1.some correction required becoz my model sometimes disappears after loading after few seconds of viewing, why? 2.Also enable finger swiping for moving in 3d model is required becoz here with cameramode you yourself have to navigate your handset here and there. 3.If wrongful detection of tables or doors, pls provide option to delete. 4.Pls provide option to size change to make some differences in plan. 5.pls provide better colors options,it will change WORLD.